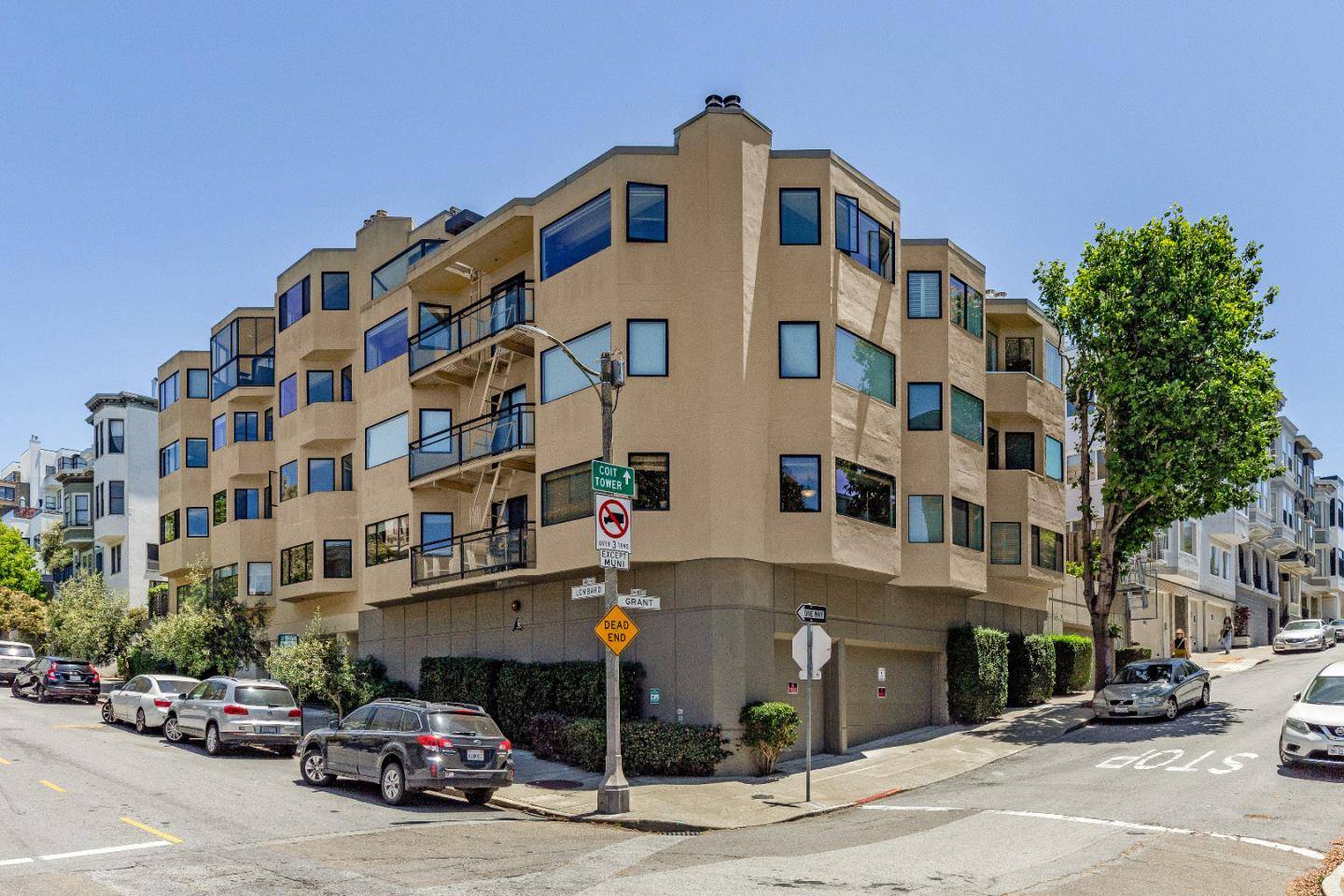Bought with Michelle Pender • Engel & Voelkers San Francisco
For more information regarding the value of a property, please contact us for a free consultation.
Key Details
Sold Price $1,058,000
Property Type Condo
Sub Type Condominium
Listing Status Sold
Purchase Type For Sale
Square Footage 975 sqft
Price per Sqft $1,085
MLS Listing ID ML82011585
Sold Date 07/11/25
Bedrooms 2
Full Baths 2
HOA Fees $727/mo
HOA Y/N 1
Year Built 1977
Lot Size 8,775 Sqft
Property Sub-Type Condominium
Property Description
This bright, fully-remodeled corner condominium in an elevator building is tucked away in a quiet nook of Telegraph Hill. The home features views of Alcatraz and the Bay and a common roof deck with panoramic views of Golden Gate Bridge, Angel Island, Alcatraz, Coit Tower, and Fleet Week! Enjoy the spacious kitchen's abundant, new white shaker cabinetry that reflect off new stainless steel appliances and quartz countertops. A pantry, too. Dine at the breakfast bar or in the dining room. Bask by the wood-burning fireplace in the spacious living room. The bedrooms are capacious, with one en suite with a large walk in closet. The all-new bathrooms feature designer tiling on floors and tub and shower surrounds, and modern lighted and heated mirrors. Further updates include new hardwood floors, new carpet, LED recessed lighting, and mirrored closet doors. Second bedroom has a large balcony with sitting area. Loads of windows (double pane) and closet space. Deeded garage parking space and storage space. Walking distance to great restaurants and shopping. North Beach, Fisherman's Wharf, Pier 39, Oracle Park and Chase Center.
Location
State CA
County San Francisco
Area 8 - Telegraph Hill
Building/Complex Name Grant-Lombard Community Ass'n
Zoning RH3
Rooms
Family Room No Family Room
Dining Room Breakfast Bar, Dining Area
Kitchen Countertop - Quartz, Dishwasher, Garbage Disposal, Microwave, Oven Range - Electric, Pantry, Refrigerator
Interior
Heating Electric
Cooling None
Flooring Carpet, Tile, Wood
Fireplaces Type Living Room, Wood Burning
Laundry Community Facility
Exterior
Exterior Feature Balcony / Patio
Parking Features Attached Garage, Electric Gate
Garage Spaces 1.0
Fence None
Community Features Roof Deck
Utilities Available Individual Electric Meters, Public Utilities
View Bay, Water
Roof Type Tar and Gravel
Building
Lot Description Grade - Sloped Down
Story 1
Unit Features Corner Unit,Top Floor or Penthouse
Foundation Concrete Perimeter
Sewer Sewer - Public, Sewer Connected
Water Public
Level or Stories 1
Others
HOA Fee Include Common Area Electricity,Exterior Painting,Garbage,Insurance - Common Area,Insurance - Earthquake,Insurance - Liability ,Insurance - Structure,Landscaping / Gardening,Maintenance - Common Area,Maintenance - Exterior,Management Fee,Reserves,Roof,Water / Sewer
Restrictions Pets - Cats Permitted,Pets - Dogs Permitted,Pets - Number Restrictions,Pets - Other
Tax ID 0078-077
Security Features None
Horse Property No
Special Listing Condition Not Applicable
Read Less Info
Want to know what your home might be worth? Contact us for a FREE valuation!

Our team is ready to help you sell your home for the highest possible price ASAP

© 2025 MLSListings Inc. All rights reserved.



