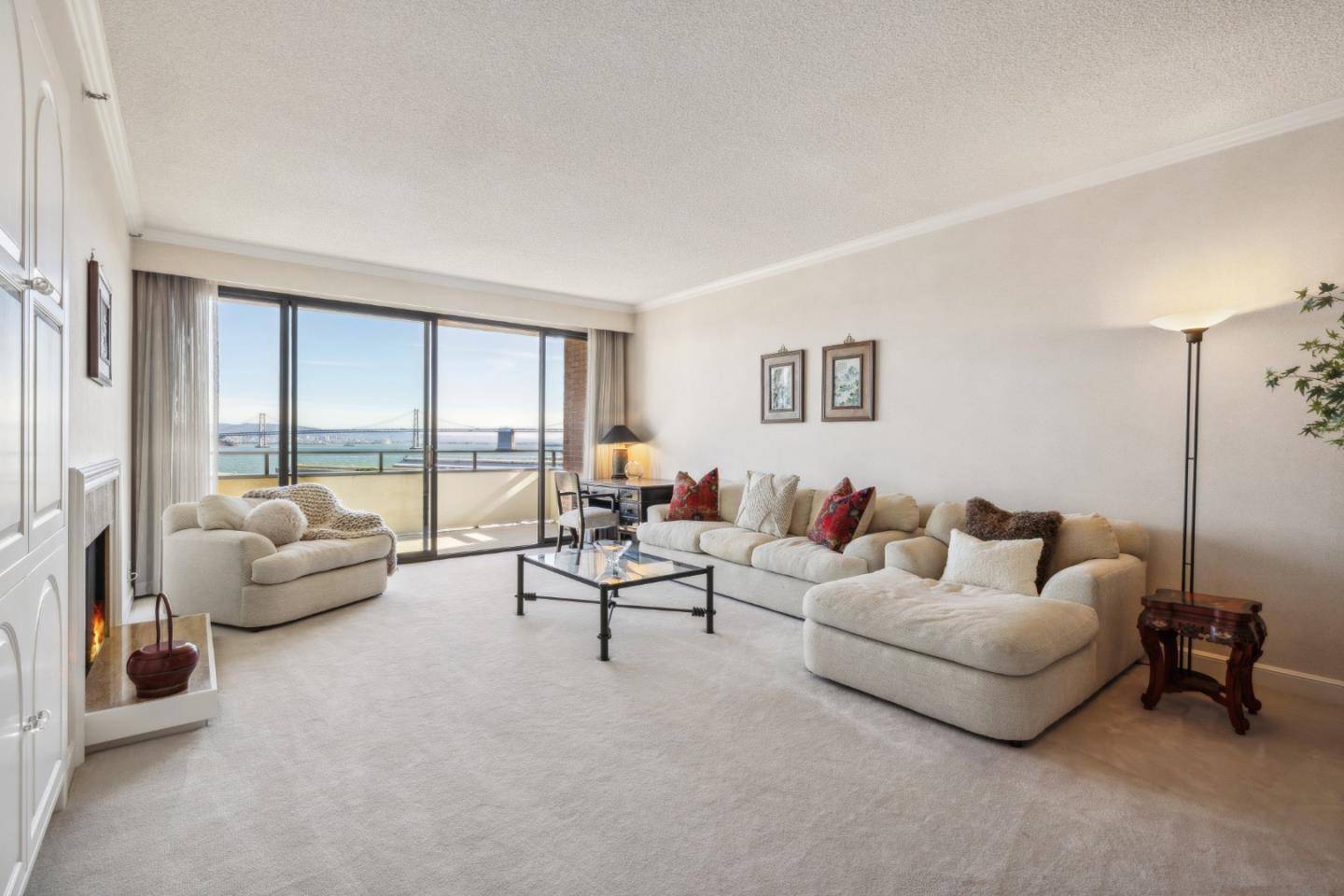Bought with Chandani Group • Compass
For more information regarding the value of a property, please contact us for a free consultation.
Key Details
Sold Price $1,700,000
Property Type Condo
Sub Type Condominium
Listing Status Sold
Purchase Type For Sale
Square Footage 1,544 sqft
Price per Sqft $1,101
MLS Listing ID ML82009381
Sold Date 05/30/25
Style Luxury
Bedrooms 2
Full Baths 2
HOA Fees $1,593/mo
HOA Y/N 1
Year Built 1983
Lot Size 2.604 Acres
Property Sub-Type Condominium
Property Description
This sophisticated top-floor 2-BD, 2-BA residence offers breathtaking panoramic views of the SF skyline, visible from every room. This is one home you need to experience in person to fully appreciate. The expansive 1,544 sq ft floor plan is highlighted by soaring 9-foot ceilings, crown molding, and a cozy marble fireplace, creating an inviting and luxurious atmosphere. Floor-to-ceiling windows in both the living room and primary suite open to 2 private balconies, seamlessly extending your living space outdoors, with unforgettable views of Pier 29, Treasure Island, the Bay Bridge, and the Salesforce Tower. The kitchen, complete with like-new stainless steel appliances, including a SubZero refrigerator, flows into a dining alcove with chic pendant lighting. The primary suite offers an ensuite bath and an oversized custom walk-in closet with elegant built-ins for ultimate organization. A spacious 2nd bedroom, also with a large walk-in closet, enjoys its own stunning views. This well-maintained gem, rarely occupied since its 1987 purchase, includes a designated parking space conveniently located across from the garage elevator, along with additional private storage. Enjoy the added peace of mind with 24-hour doorman service, video surveillance, and a newly renovated lap pool & spa.
Location
State CA
County San Francisco
Area 8 - North Waterfront
Building/Complex Name 101 Lombard
Zoning C2
Rooms
Family Room Separate Family Room
Other Rooms Storage
Dining Room Dining Area
Kitchen 220 Volt Outlet, Countertop - Solid Surface / Corian, Dishwasher, Freezer, Hood Over Range, Ice Maker, Microwave, Oven - Electric, Oven Range - Electric, Refrigerator
Interior
Heating Central Forced Air
Cooling None
Flooring Carpet, Vinyl / Linoleum
Fireplaces Type Insert, Living Room, Wood Burning
Laundry Community Facility, Electricity Hookup (220V), Inside, Washer / Dryer
Exterior
Exterior Feature Balcony / Patio
Parking Features Assigned Spaces, Attached Garage, Enclosed, Gate / Door Opener, On Street
Garage Spaces 1.0
Pool Pool - Lap, Spa / Hot Tub
Community Features Additional Storage, BBQ Area, Community Pool, Community Security Gate, Concierge, Conference Facilities, Door Person, Elevator, Garden / Greenbelt / Trails, Sauna / Spa / Hot Tub, Trash Chute, Other
Utilities Available Public Utilities
View Bay, Bridge , City Lights, Water Front
Roof Type Flat / Low Pitch
Building
Lot Description Views
Faces East
Story 1
Unit Features Other Unit Below,Top Floor or Penthouse
Foundation Piling, Reinforced Concrete
Sewer Sewer - Public
Water Public
Level or Stories 1
Others
HOA Fee Include Common Area Electricity,Common Area Gas,Door Person,Exterior Painting,Garbage,Heating,Insurance - Structure,Landscaping / Gardening,Maintenance - Common Area,Maintenance - Exterior,Pool, Spa, or Tennis,Recreation Facility,Roof,Security Service,Sewer,Water
Restrictions Age - No Restrictions,Pets - Restrictions
Tax ID 0080-134
Security Features Closed Circuit Monitoring (24-hour),Controlled / Secured Access,Fire Alarm ,Secured Garage / Parking,Security Building,Security Guard,Video / Audio System
Horse Property No
Special Listing Condition Not Applicable , Comp Only
Read Less Info
Want to know what your home might be worth? Contact us for a FREE valuation!

Our team is ready to help you sell your home for the highest possible price ASAP

© 2025 MLSListings Inc. All rights reserved.



