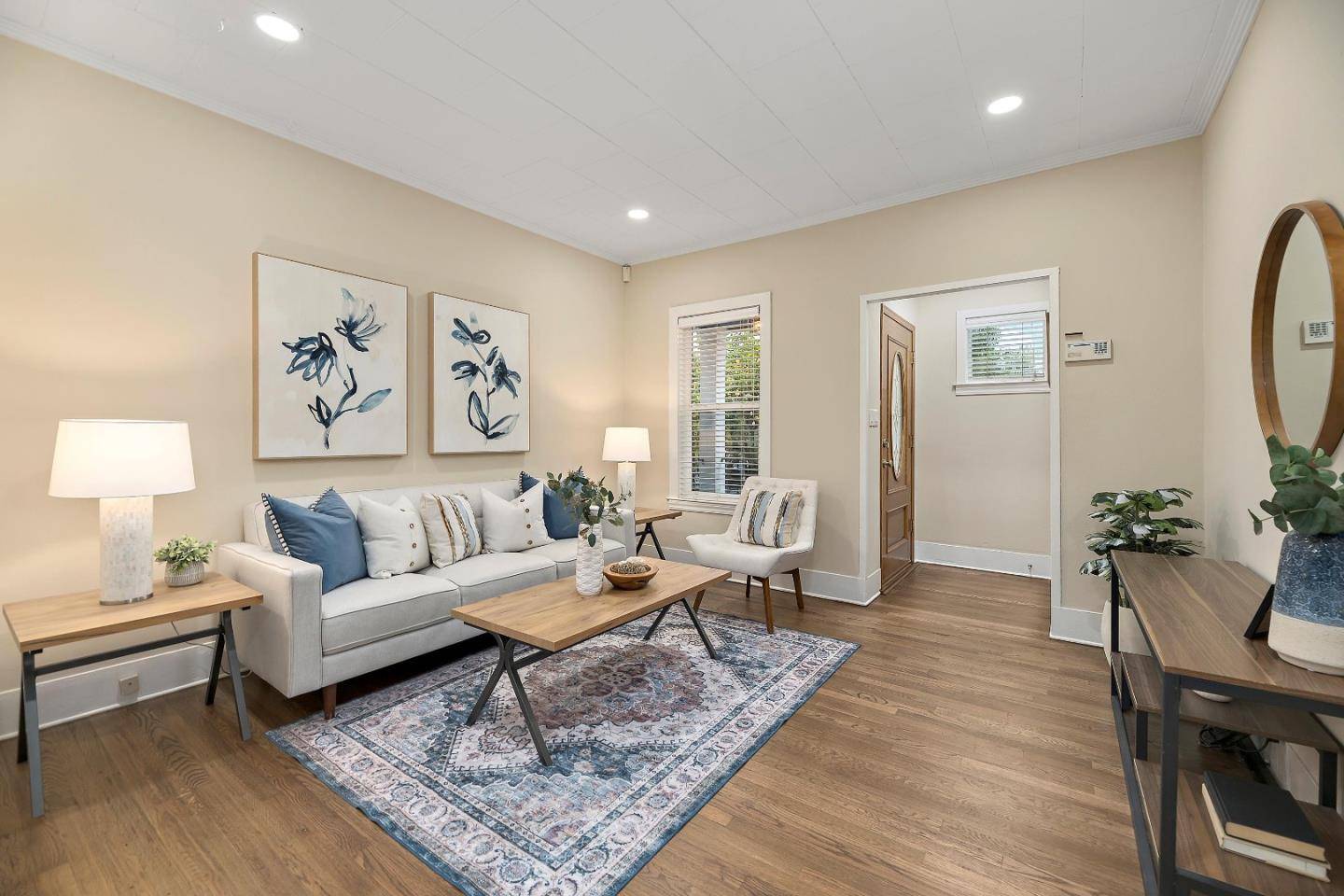Bought with RECIP • Out of Area Office
For more information regarding the value of a property, please contact us for a free consultation.
Key Details
Sold Price $1,100,000
Property Type Single Family Home
Sub Type Single Family Home
Listing Status Sold
Purchase Type For Sale
Square Footage 835 sqft
Price per Sqft $1,317
MLS Listing ID ML81996858
Sold Date 05/13/25
Style Craftsman
Bedrooms 3
Full Baths 2
Year Built 1906
Lot Size 2,300 Sqft
Property Sub-Type Single Family Home
Property Description
This charming preserved Craftsman home is located in Old Quad of Mission Santa Clara, on a quiet street within walking distance to Santa Clara University and has been in the family for over 50 years. It has been updated with newly refinished hardwood floors, recess lighting throughout, new interior paint, updated kitchen cabinets with granite counter tops and stainless steel appliances, remodeled bath, leaf filters installed on all the gutters, new cooper water line from the street into the house, central heating/air conditioning and alarm system. This home also offers a very large finished basement of approximately 557 Sq.Ft with 1 bedroom, 1 bath, large office space and family room with separate side access into the driveway, which could potentially be converted into a junior ADU. Attached 1 car garage with laundry inside, carport and driveway. Conveniently located near downtown with walking distance to historic Franklin Mall, vibrant farmers market, Valley Fair & Santana Row, easy access to 101, 280, San Jose Mineta Airport and High Tech companies.
Location
State CA
County Santa Clara
Area Santa Clara
Zoning R1
Rooms
Family Room Separate Family Room
Other Rooms Basement - Finished
Guest Accommodations Other
Dining Room Eat in Kitchen
Kitchen Countertop - Granite, Garbage Disposal, Hookups - Gas, Oven Range - Gas, Refrigerator
Interior
Heating Central Forced Air
Cooling Central AC
Flooring Carpet, Hardwood
Laundry In Garage
Exterior
Parking Features Attached Garage, Covered Parking
Garage Spaces 1.0
Utilities Available Individual Electric Meters, Natural Gas, Public Utilities
View Neighborhood
Roof Type Composition
Building
Story 1
Foundation Concrete Perimeter and Slab
Sewer Sewer - Public
Water Public
Level or Stories 1
Others
Tax ID 269-36-012
Security Features Security Alarm
Horse Property No
Special Listing Condition Not Applicable
Read Less Info
Want to know what your home might be worth? Contact us for a FREE valuation!

Our team is ready to help you sell your home for the highest possible price ASAP

© 2025 MLSListings Inc. All rights reserved.



