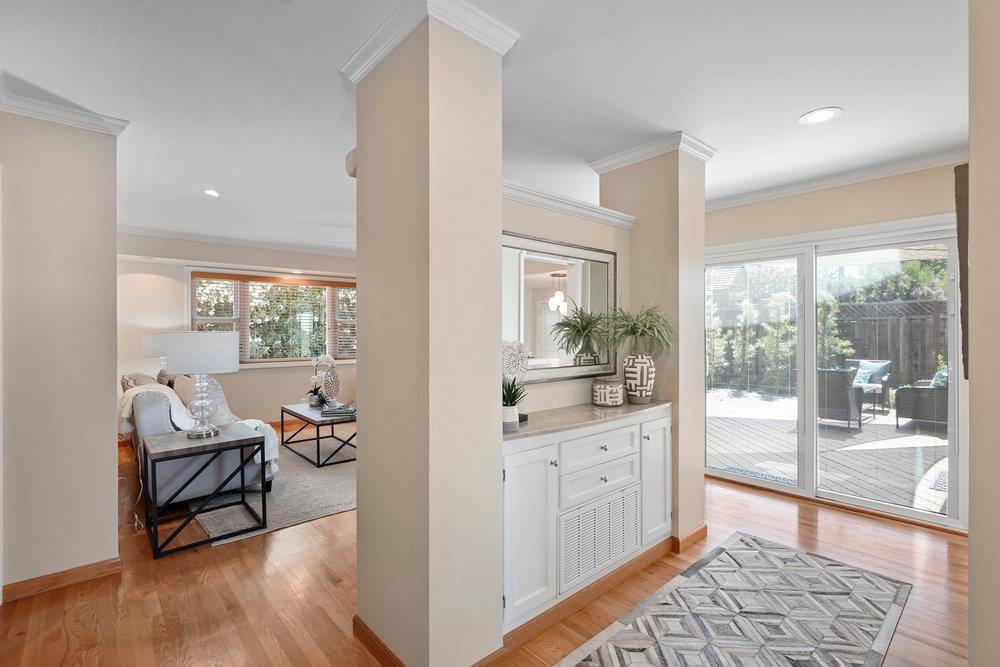Bought with Mark Chiavetta • Coldwell Banker Realty
For more information regarding the value of a property, please contact us for a free consultation.
Key Details
Sold Price $1,850,000
Property Type Single Family Home
Sub Type Single Family Home
Listing Status Sold
Purchase Type For Sale
Square Footage 1,849 sqft
Price per Sqft $1,000
MLS Listing ID ML81901173
Sold Date 08/29/22
Bedrooms 4
Full Baths 2
Half Baths 1
Year Built 1955
Lot Size 8,769 Sqft
Property Sub-Type Single Family Home
Property Description
Gorgeous, extensively remodeled home in a fantastic neighborhood. Inviting, paved driveway leads you into the home. Updated kitchen with a stunning waterfall center island, retro-style refrigerator, refurbished 1953 OKeefe & Merritt antique stove which offers charm, sophistication and personality. After a long day you can retreat to your primary suite with a large walk-in closet, dual head shower and oversized soaker tub, including custom lighting with a spa-like feel. Central A/C, hardwood floors & dual-paned windows. Tranquil backyard retreat with a deck has plenty of room for entertaining, dining & gardening, blooming trees and a bonus private area for meditation or relaxation. Updated laundry room. Easy walk to highly rated Fammatre & Price Charter Middle schools. Branham High School. Conveniently located to parks, shopping, dining, & Cambrian Farmers Market! Easy access to highway 85 gets you quickly to anywhere in Silicon Valley. Just imagine calling this fabulous home yours!!
Location
State CA
County Santa Clara
Area Willow Glen
Zoning R1-8
Rooms
Family Room Separate Family Room
Dining Room Dining Area
Kitchen Countertop - Marble, Dishwasher, Garbage Disposal, Island, Microwave, Oven Range - Gas, Refrigerator
Interior
Heating Central Forced Air
Cooling Central AC
Flooring Hardwood
Fireplaces Type Gas Burning, Living Room
Laundry Inside
Exterior
Exterior Feature Back Yard, Balcony / Patio, BBQ Area, Sprinklers - Auto
Parking Features Attached Garage, Room for Oversized Vehicle
Garage Spaces 2.0
Utilities Available Public Utilities
Roof Type Composition
Building
Story 1
Foundation Crawl Space
Sewer Sewer - Public
Water Public
Level or Stories 1
Others
Tax ID 414-19-076
Horse Property No
Special Listing Condition Not Applicable
Read Less Info
Want to know what your home might be worth? Contact us for a FREE valuation!

Our team is ready to help you sell your home for the highest possible price ASAP

© 2025 MLSListings Inc. All rights reserved.



