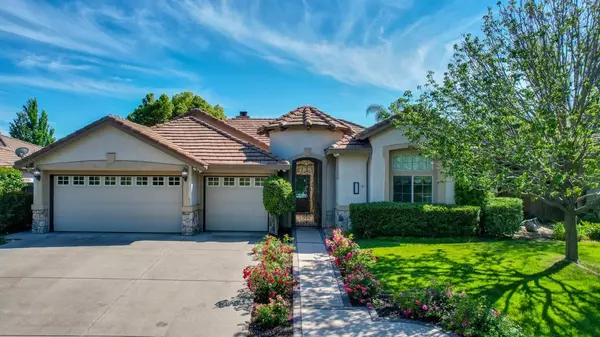For more information regarding the value of a property, please contact us for a free consultation.
Key Details
Sold Price $950,000
Property Type Single Family Home
Sub Type Single Family Residence
Listing Status Sold
Purchase Type For Sale
Square Footage 2,954 sqft
Price per Sqft $321
Subdivision Lighthouse Marina A
MLS Listing ID 221051803
Sold Date 06/15/21
Bedrooms 3
Full Baths 3
HOA Fees $288/mo
HOA Y/N Yes
Year Built 2005
Lot Size 0.260 Acres
Acres 0.26
Property Sub-Type Single Family Residence
Source MLS Metrolist
Property Description
Exquisite home in the popular Gated Rivers Community. 2,954 sqft, 3 bed/4th option) & 3 full baths. The grand entry is 1 of a kind with inlaid tile mosaic floor design & chandelier above. Beautiful kitchen, granite counters, stunning cabinetry & SS appliances. Gorgeous oversized floor tile, crown molding throughout, wired for surround sound & New Anderson 8 Ft Doors & windows offer natural lighting. Custom wall feature with built-ins with a gas insert fireplace in the family room. Huge 16 ft double slider & French Doors for direct backyard access. Fabulous designer light fixture sets the scene for the dining area off the formal living room. Formal double door entry to the master suite fit for any king or queen. Indulge yourself in the master bath, soaking tub & walkin closet. Step out into your own vacation style oasis with your private pool equipped with arch fountain water features. 2 pavilions, fireplace, built in BBQ, fans, lush greenery & lighting. Former Model, entertainers dream
Location
State CA
County Yolo
Area 10605
Direction Lighthouse Drive to Fountain Dr, turn right. House is on the Left.
Rooms
Family Room Great Room
Guest Accommodations No
Master Bathroom Shower Stall(s), Double Sinks, Soaking Tub, Tile, Marble, Walk-In Closet, Window
Master Bedroom Outside Access, Sitting Area
Living Room Great Room
Dining Room Space in Kitchen, Dining/Living Combo, Formal Area
Kitchen Breakfast Area, Pantry Closet, Granite Counter, Slab Counter, Kitchen/Family Combo
Interior
Heating Central, Fireplace Insert, MultiUnits
Cooling Ceiling Fan(s), Central, MultiZone
Flooring Carpet, Tile
Fireplaces Number 1
Fireplaces Type Insert, Family Room, Gas Piped
Equipment Central Vacuum
Window Features Dual Pane Full
Appliance Built-In Electric Oven, Gas Cook Top, Hood Over Range, Ice Maker, Dishwasher, Disposal, Self/Cont Clean Oven
Laundry Cabinets, Sink, Inside Room
Exterior
Exterior Feature Fireplace, BBQ Built-In, Covered Courtyard, Uncovered Courtyard
Parking Features Attached, Garage Door Opener, Garage Facing Front
Garage Spaces 3.0
Fence Back Yard, Wood
Pool Built-In, On Lot, Cabana, Common Facility, Gunite Construction, See Remarks
Utilities Available Public, Cable Available, Solar, Internet Available
Amenities Available Playground, Pool, Clubhouse, Putting Green(s), Trails, Park
Roof Type Tile
Topography Level,Trees Many
Street Surface Paved
Porch Front Porch, Back Porch, Covered Patio, Uncovered Patio
Private Pool Yes
Building
Lot Description Auto Sprinkler F&R, Gated Community, Shape Regular, Street Lights, Landscape Back, Landscape Front, Low Maintenance
Story 1
Foundation Slab
Sewer In & Connected
Water Public
Architectural Style Mediterranean
Schools
Elementary Schools Washington Unified
Middle Schools Washington Unified
High Schools Washington Unified
School District Yolo
Others
HOA Fee Include Security, Pool
Senior Community No
Restrictions Signs,Parking
Tax ID 014-710-024-000
Special Listing Condition None
Pets Allowed Cats OK, Dogs OK
Read Less Info
Want to know what your home might be worth? Contact us for a FREE valuation!

Our team is ready to help you sell your home for the highest possible price ASAP

Bought with Coldwell Banker Realty



