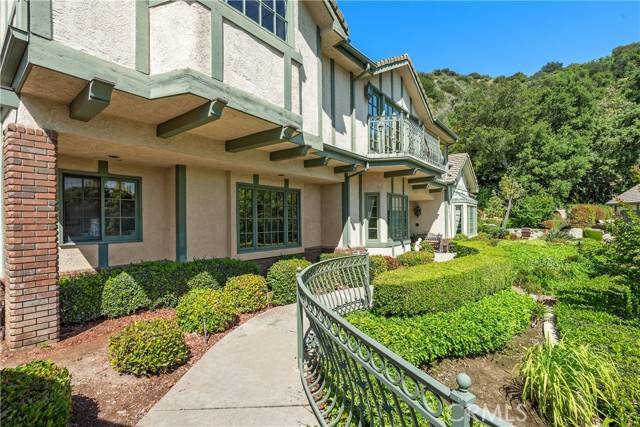UPDATED:
Key Details
Property Type Single Family Home
Sub Type Single Family Home
Listing Status Active
Purchase Type For Sale
Square Footage 4,375 sqft
Price per Sqft $682
MLS Listing ID CRPW25098470
Bedrooms 5
Full Baths 6
Half Baths 1
Year Built 1992
Lot Size 3.870 Acres
Property Sub-Type Single Family Home
Source California Regional MLS
Property Description
Location
State CA
County Los Angeles
Area 629 - Glendora
Rooms
Family Room Other
Dining Room Other
Kitchen Dishwasher, Garbage Disposal, Microwave, Oven - Double, Pantry, Oven Range - Gas, Oven Range - Built-In, Refrigerator, Built-in BBQ Grill, Oven - Gas
Interior
Heating Central Forced Air, Fireplace
Cooling Central AC, Other, 9
Fireplaces Type Gas Burning, 20, Other Location, Dual See Thru, Wood Burning, Fire Pit, Outside
Laundry In Laundry Room, Other, Washer, Dryer
Exterior
Parking Features Garage, Gate / Door Opener, Other
Garage Spaces 4.0
Pool Other, Pool - Yes
View Hills, Panoramic, Canyon, City Lights
Roof Type Tile
Building
Lot Description Corners Marked
Foundation Concrete Slab
Water District - Public
Others
Tax ID 8636049005




