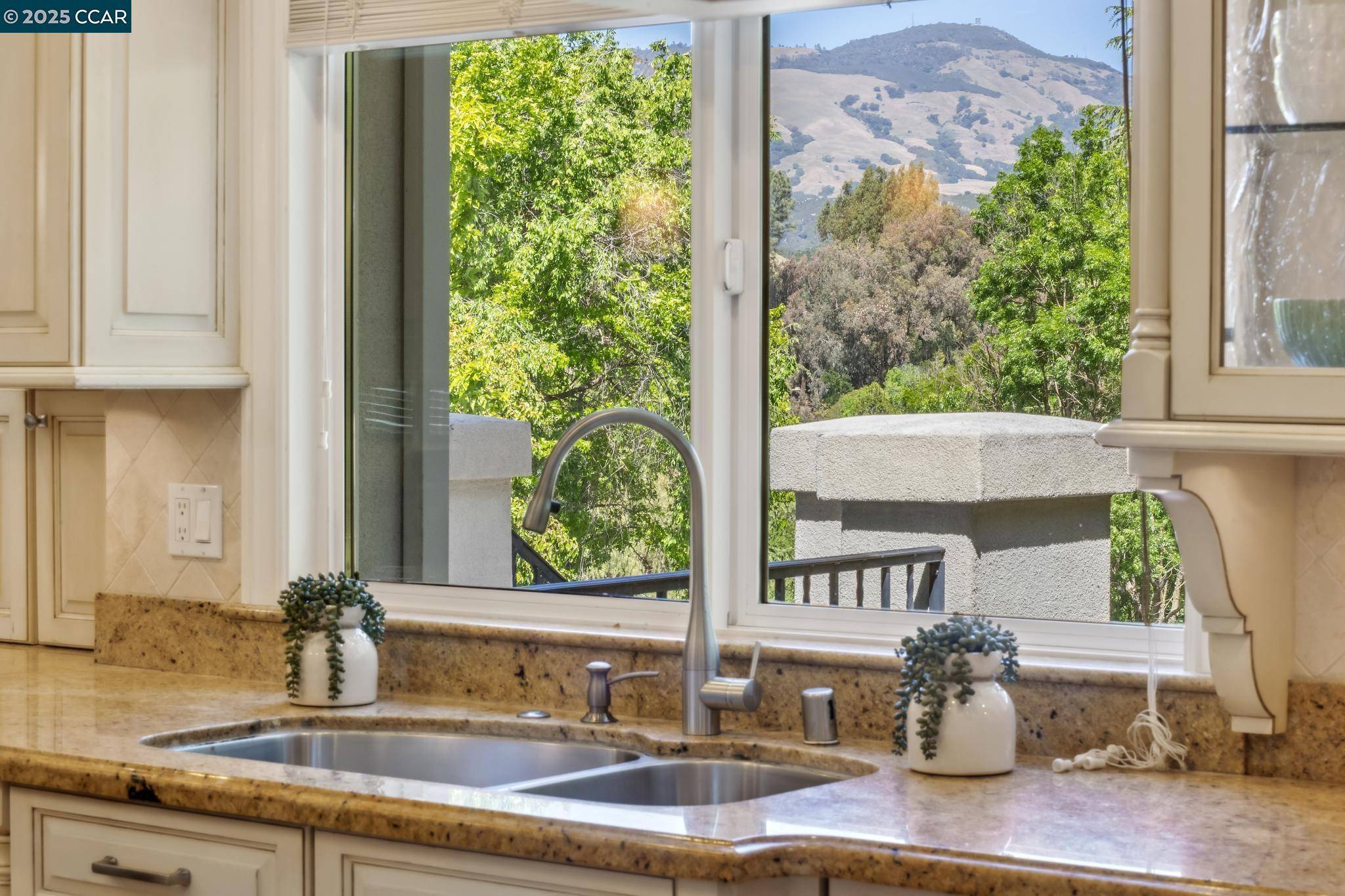UPDATED:
Key Details
Property Type Single Family Home
Sub Type Single Family Home
Listing Status Active
Purchase Type For Sale
Square Footage 4,960 sqft
Price per Sqft $554
MLS Listing ID CC41096258
Style Contemporary,Normandy
Bedrooms 6
Full Baths 5
Half Baths 1
Year Built 1988
Lot Size 1.380 Acres
Property Sub-Type Single Family Home
Source Contra Costa Association of Realtors
Property Description
Location
State CA
County Contra Costa
Area Alamo
Rooms
Family Room Separate Family Room
Dining Room Formal Dining Room
Kitchen 220 Volt Outlet, Countertop - Stone, Dishwasher, Eat In Kitchen, Garbage Disposal, Breakfast Bar, Kitchen/Family Room Combo, Microwave, Oven - Built-In, Breakfast Nook, Oven - Double, Oven Range - Gas, Oven Range - Built-In, Refrigerator, Updated
Interior
Heating Gas, Heating - 2+ Zones
Cooling Central -1 Zone
Flooring Stone, Carpet - Wall to Wall, Hardwood
Fireplaces Type Family Room, Living Room, Raised Hearth, Brick
Laundry In Laundry Room, Washer, Dryer
Exterior
Exterior Feature Stucco
Parking Features Attached Garage, Enclosed, Garage, Gate / Door Opener, Guest / Visitor Parking, Access - Interior, Off-Street Parking, RV/Boat Parking, Access - Side Yard
Garage Spaces 2.0
Pool Pool - No, None
View Hills, Mountains, Mt. Diablo
Roof Type Composition
Building
Lot Description Grade - Sloped Up , Grade - Level
Story Three or More Stories
Sewer Sewer - Public
Water Public, Heater - Gas
Architectural Style Contemporary, Normandy
Others
Tax ID 196-080-040-5
Special Listing Condition Not Applicable
Virtual Tour https://vimeo.com/1081998201/4c9f4d309c




