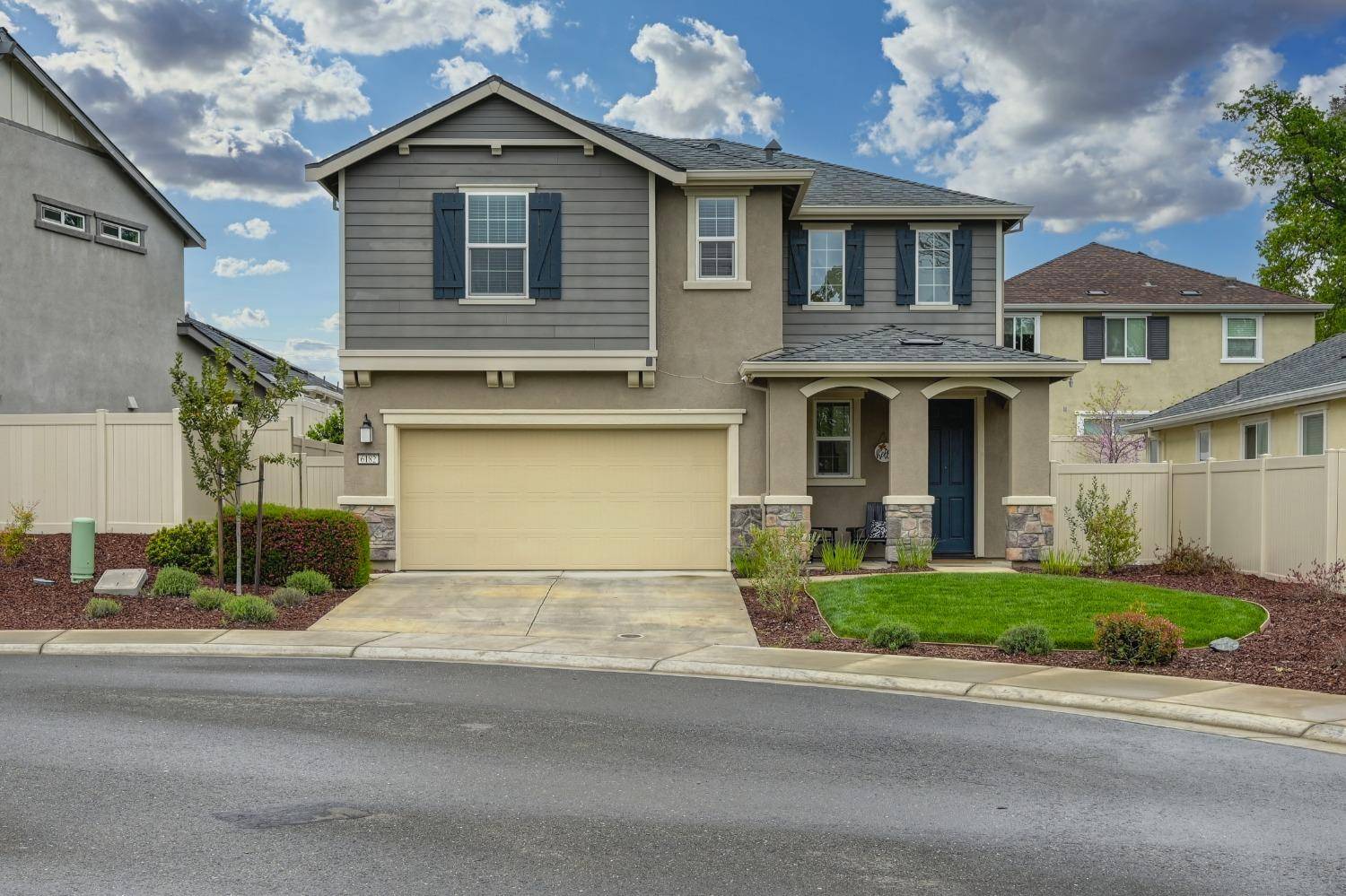OPEN HOUSE
Sun May 11, 11:30am - 1:30pm
UPDATED:
Key Details
Property Type Single Family Home
Sub Type Single Family Residence
Listing Status Active
Purchase Type For Sale
Square Footage 2,171 sqft
Price per Sqft $275
MLS Listing ID 225043559
Bedrooms 5
Full Baths 3
HOA Fees $165/mo
HOA Y/N Yes
Originating Board MLS Metrolist
Year Built 2021
Lot Size 4,535 Sqft
Acres 0.1041
Property Sub-Type Single Family Residence
Property Description
Location
State CA
County Sacramento
Area 10610
Direction Start on CA-99 North towards Citrus Heights. Exit onto Greenback Lane and turn right. Turn left onto Fair Oaks Blvd. Turn left onto Coldani St. Turn left onto Barris Ct. Home is on the left!
Rooms
Family Room Great Room
Guest Accommodations No
Master Bathroom Shower Stall(s), Double Sinks, Quartz, Window
Master Bedroom Closet, Walk-In Closet
Living Room Great Room, View
Dining Room Dining/Family Combo
Kitchen Pantry Cabinet, Quartz Counter, Island w/Sink, Synthetic Counter, Kitchen/Family Combo
Interior
Interior Features Storage Area(s)
Heating Baseboard, Central
Cooling Central
Flooring Carpet, Laminate, Tile
Window Features Window Coverings,Window Screens
Appliance Hood Over Range, Ice Maker, Dishwasher, Disposal, Microwave, Electric Cook Top, Solar Water Heater, Electric Water Heater, Free Standing Electric Oven, Free Standing Electric Range
Laundry Cabinets, Dryer Included, Electric, Upper Floor, Washer Included, See Remarks, Inside Area, Inside Room
Exterior
Exterior Feature Dog Run
Parking Features Garage Door Opener, Garage Facing Front
Garage Spaces 2.0
Fence Back Yard, Vinyl, Fenced, Front Yard
Utilities Available Cable Available, Public, Solar
Amenities Available Greenbelt, Trails
Roof Type Shingle,Composition
Porch Back Porch
Private Pool No
Building
Lot Description Auto Sprinkler F&R, Auto Sprinkler Front, Court, Cul-De-Sac, Curb(s), Curb(s)/Gutter(s), Secluded, Shape Regular, Greenbelt, Street Lights, Landscape Back, Landscape Front, Low Maintenance
Story 2
Foundation Slab
Builder Name KB Homes
Sewer In & Connected, Public Sewer
Water Public
Level or Stories Two
Schools
Elementary Schools San Juan Unified
Middle Schools San Juan Unified
High Schools San Juan Unified
School District Sacramento
Others
HOA Fee Include MaintenanceGrounds
Senior Community No
Tax ID 243-0600-014-0000
Special Listing Condition None
Virtual Tour https://vimeo.com/1073828634?share=copy




